Are you currently or planning to begin your very own house hunting journey? Then you’ve come to the right place! Every Friday we are featuring the most desirable homes to satisfy your coastal needs. In addition to providing an image and description to these homes, we’ve also provided a link that will direct you to further information about each home. Therefore, if interested in any of the homes, make sure to follow this link underneath each home image! Happy hunting!
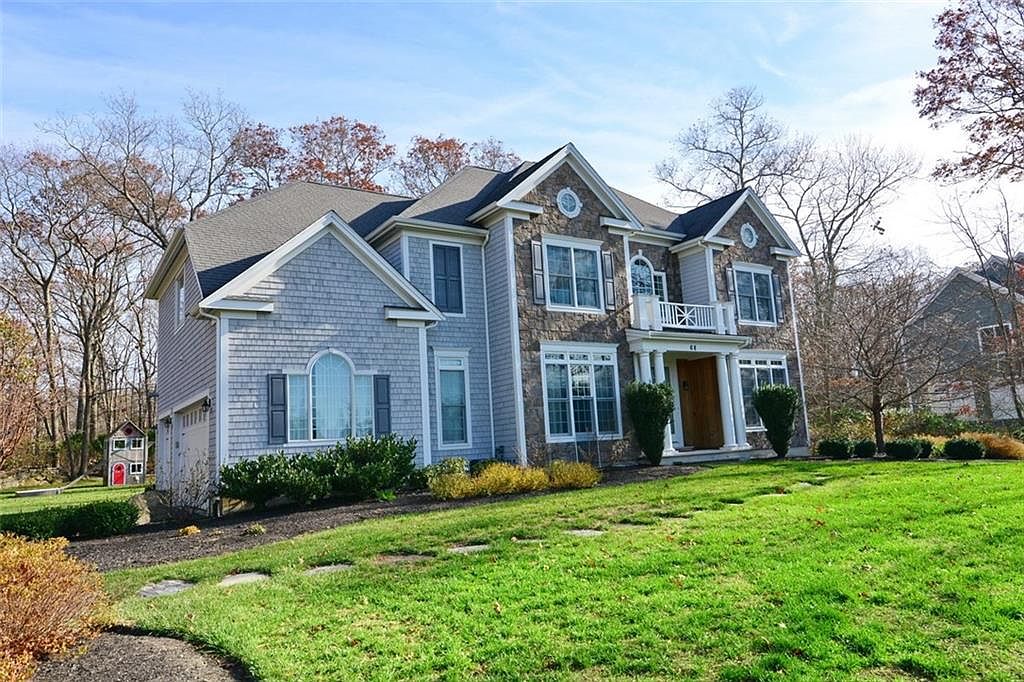
68 William Barton Dr, Tiverton, RI 02878
“Constructed in 2010 and situated on ±.95 acres in the desirable William Barton Estates. To begin, the entry showcases a stunning open staircase leading to a catwalk. The catwalk offers views of the entry foyer as well as the two story breakfast nook and kitchen below. Upon entering the first floor, you’ll find statement light fixtures, formal living and dining in addition to a family room with wall mounted entertainment and finished with a propane fireplace. Notably, the spacious kitchen is equipped with granite countertops, stainless steel appliances, propane cooking and an island that houses the microwave and built in beverage cooler. The second floor features the generously sized bedrooms. Additionally, you’ll find the laundry room plus the owner’s suite featuring a sitting room, walk in closet, soaking tub plus a luxurious walk-in shower, oversized vanity, and wiring for a statement fixture and wall mounted entertainment”
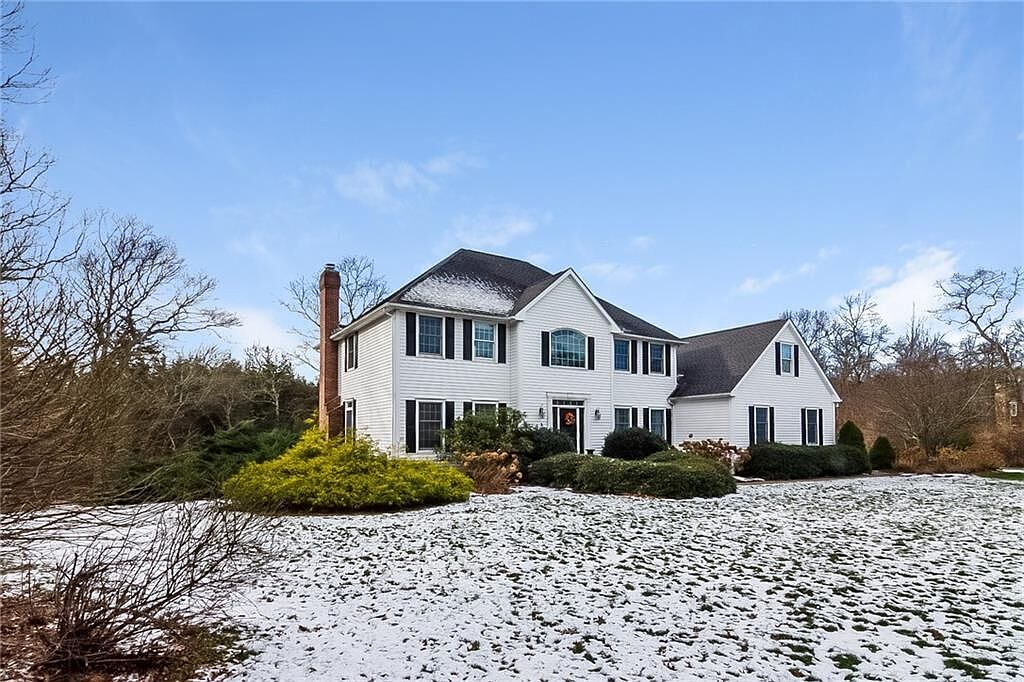
373 Congdon Dr, South Kingstown, RI 02879
“Exceptional quality and design in this beautiful 4 bedroom Colonial located in desirable Congdon Hills. Spectacular attention to detail with large open rooms, stately foyer, gourmet kitchen, fireplace. Convenient to town and area amenities.”
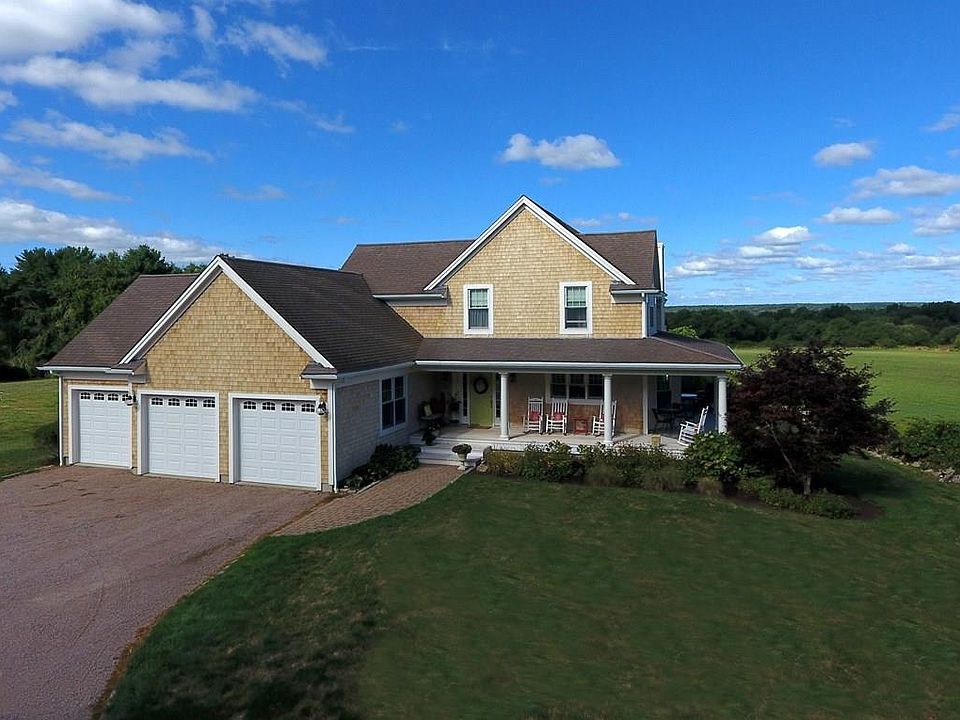
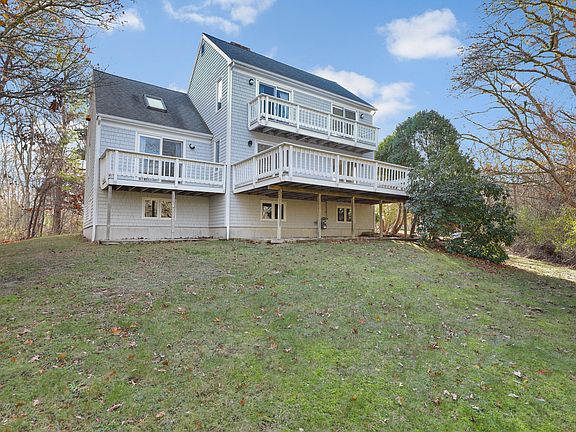
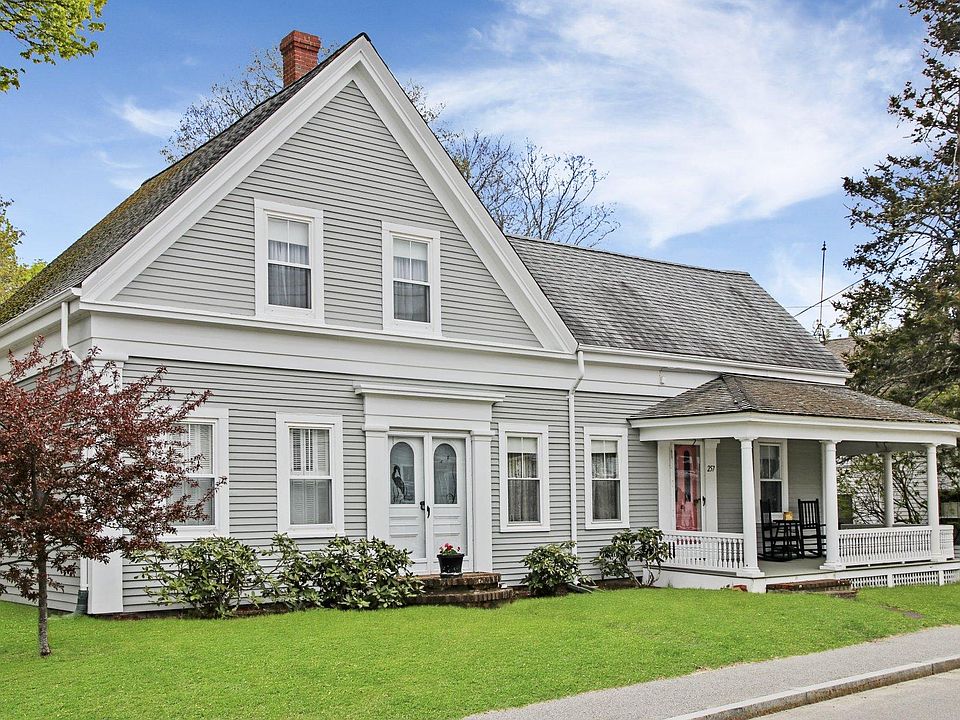
257 Main St, Wellfleet, MA 02667
“Come sit upon this inviting wrap around front porch and take a step back into time. Lovingly cared for by the sellers this home has much to offer: located in the central district, with a darling legal apartment for extended family, a garage, 4 bedrooms, 3 full baths, numerous extra bonus spaces for working from home, and one of the the most iconic front porches in town! Additionally, stroll to the art galleries, stop at the pier for an ice cream cone, and pick up your fresh fish for dinner from the local fish market. Don’t miss this very special classic home in the village of Wellfleet!”

